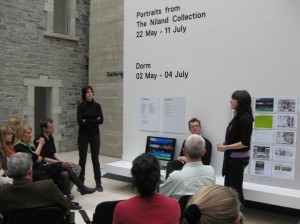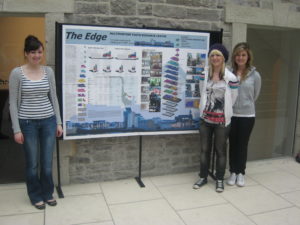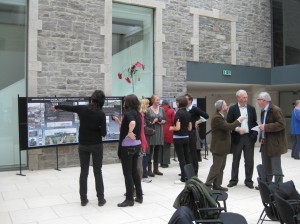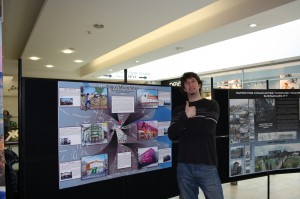Sligo audiences have another chance to see the IT Sligo Interior Architecture exhibition ‘Shadowland’ as it runs in the Model until 4 July. The third year student project is based on the ‘Shadowland Exhibition’ in Dublin. The students undertook a project which examined the future for Ireland’s built environment in the shadow of NAMA. Michelle Fagan, partner with FKL architects who oversaw the ‘Shadowland Exhibition’, commented “A response to the current economic crisis, ‘Shadowland’ highlights the lack of ideas and imagination in planning and construction over the last twenty years, which has left a legacy of half-finished projects, ghost housing estates and land zoned for development in inappropriate locations. “
The IT Sligo Students selected unused buildings in the Sligo area and proposed creative ideas to stimulate discussion within the Sligo community, highlighting social issues and sustainable technologies. The students conducted surveys of communities in Carraroe, Grange, Manorhamilton and Collooney and central Sligo. This provided invaluable insight into how the needs of the community could be met through the re-purposing of these newly-constructed ‘ghost buildings’. Everyone in Sligo is aware of the sites in question – retail parks, housing estates, apartment blocks, and key corner sites in Sligo city centre. This project has evoked a lot of interest within various Sligo groups following a very successful opening exhibition in Quayside Shopping Centre earlier in the month. It is hoped that this can be seen as a pilot project which can be developed with the community into practical solutions to rejuvenate the city of Sligo.
As result of this exhibition, the staff and students from the Interior Architecture Programme were invited by the WochenKlauser Artist group, Vienna, Austria to collaborate with them as part of the re-opening of the Model – the flagship international arts centre in Sligo.
Working with lecturers Cliona Brady and Bernadette Donohoe of IT Sligo and Third Year Interior Architecture Students, the WochenKlauser group, Vienna, Austria invited a series of experts from Sligo to collaborate in a week long project currently exhibited in The Model, ‘Dorm’ exhibition. The project aim was to record hidden problems within the urban fabric of Sligo neighbourhoods and to develop concrete proposals for small, but effective improvements to socio-political deficiencies. IT Sligo students took part in a Public Presentation of the work earlier this month, to Local Government and media representatives in The Model, Sligo. This presentation can be viewed as part of the ‘Dorm Exhibition’ running from 1 May – 4 July : where ‘Twenty-two international artist collectives will transform the building into an unprecedented, all-encompassing art project.’
WochenKlausur was founded in 1993 and has since been invited by different art institutions around the world to develop concrete proposals for small, but effective improvements to socio-political deficiencies. Proceeding even further and invariably translating these proposals into action, artistic creativity is no longer seen as a formal act but as an intervention into society. They have conducted more than thirty projects, involving over sixty artists, in Japan, America and Europe. WochenKlausur sees art as a means for achieving long-term improvement in human coexistence. Artists’ competence in finding creative solutions, traditionally utilised in shaping materials, can be applied in all areas of society, such as ecology, education and city planning.
Participants in WochenKlausur collaboration are:
- Nadja Klement and Karl Seiringer – WochenKlauser Artist group
- Cliona Brady and Bernadette Donohoe – Interior Architecture, Institute of Technology, Sligo
- Andrew Judge and Seana Clarke (placement student Interior Architecture IT Sligo) – Hamilton Young Architects, Sligo
- Aleksandra Tomal – Sligo Immigration Organisation
The Interior Architecture 3rd year exhibition has five main sections:
- Improving Communities through Transport and Sustainability (Karen Gray, Wayne Jinks, Emma Kivlehan, Maria Fagan).
- Re-purposing empty retail units in Carraroe, Grange, Manorhamilton and Collooney, to provide centres for community facilities as well as transport hubs for a sustainably-powered public bus service. This transport network is linked to a proposed central green space in Wine Street car park.
- Micro-Cities (Giolla Liddy, Giovanni Severgnini ). This project targets the repurposing of vacant key corner sites in Sligo city centre.
- The Edge: Multi-purpose Youth Resource Centre (Deborah Martin, Linda King, Clare Gorman). In a key riverside site, adjacent to the Glasshouse Hotel , stands the empty Swan apartment block. ‘The Edge’ project envisions a multi-purpose youth centre, as well as artists’ studios, and community group spaces.
- Ghost Housing Estates: Eco-Tourism (Yvonne McCormack). Focussing on the empty housing estates surrounding Sligo, an Eco-Tourism trail is proposed.
IT Sligo lecturers involved in the project are Cliona Brady, Gavin Clinch, Bernadette Donohoe and Emmet ODoherty. The exhibition is currently runngiing at The Model, Sligo as part of WochenKlausur public collaboration project, Dorm Exhibition, until 4 July.
Cliona Brady (l) and Bernadette Donohoe, IT Sligo Interior Architecture Lecturers, present their work at the Model, Sligo.
Deborah Martin (l), Linda King and Clare Gorman , IT Sligo Third Year Interior Architecture Students, present their work at the Model, Sligo.
Discussion of the Dorm exhibition presentation in The Model.
Seana Clarke(l), Andrew Judge, Bernadette Donohoe, Aleksandra Tomal, Cliona Brady at the Public Presentation of Dorm at the Model, Sligo.
Giovanni Severgnini , IT Sligo Third Year Interior Architecture Students, presents his work at the Model, Sligo.
For further information contact:
Bernadette Donohoe
IT Sligo



